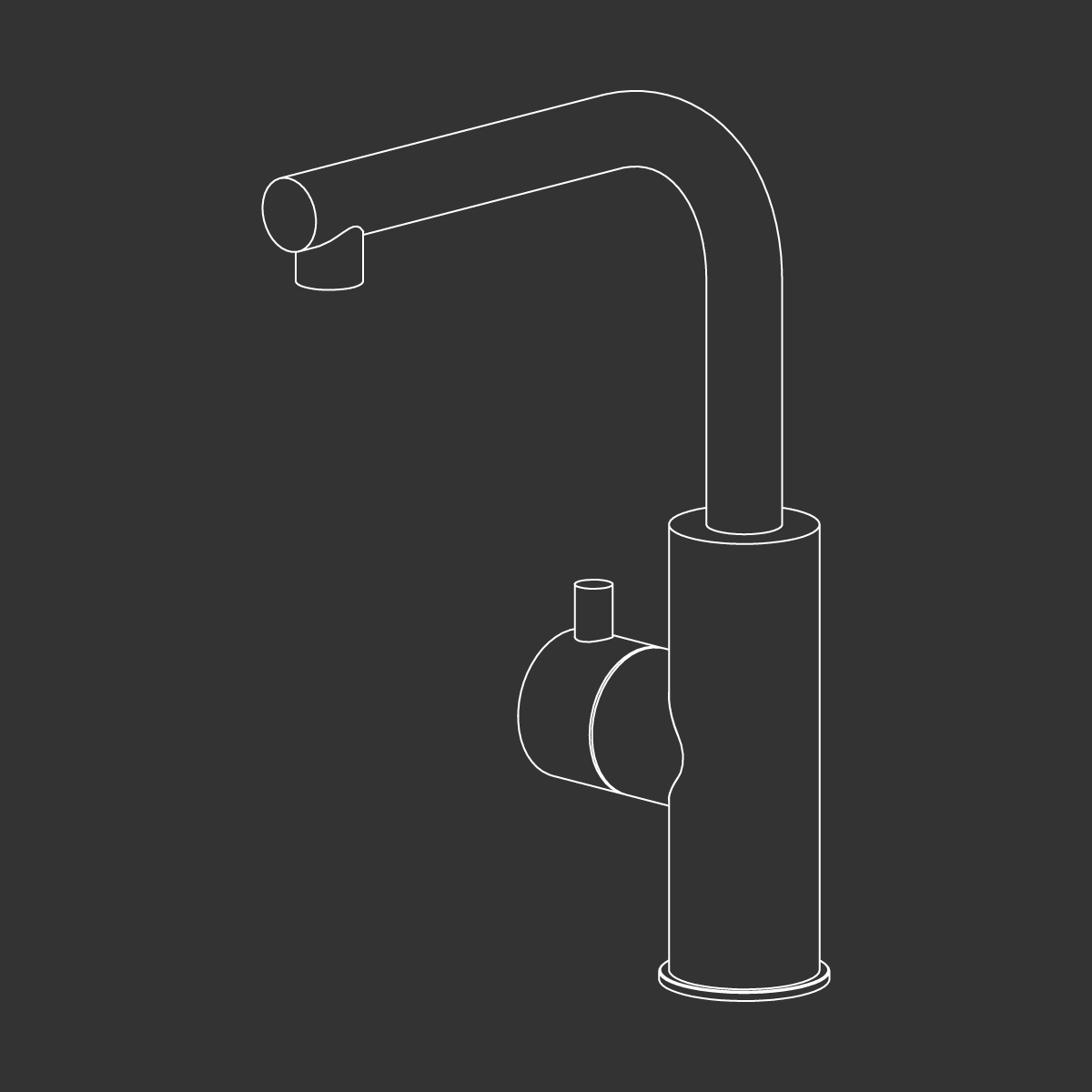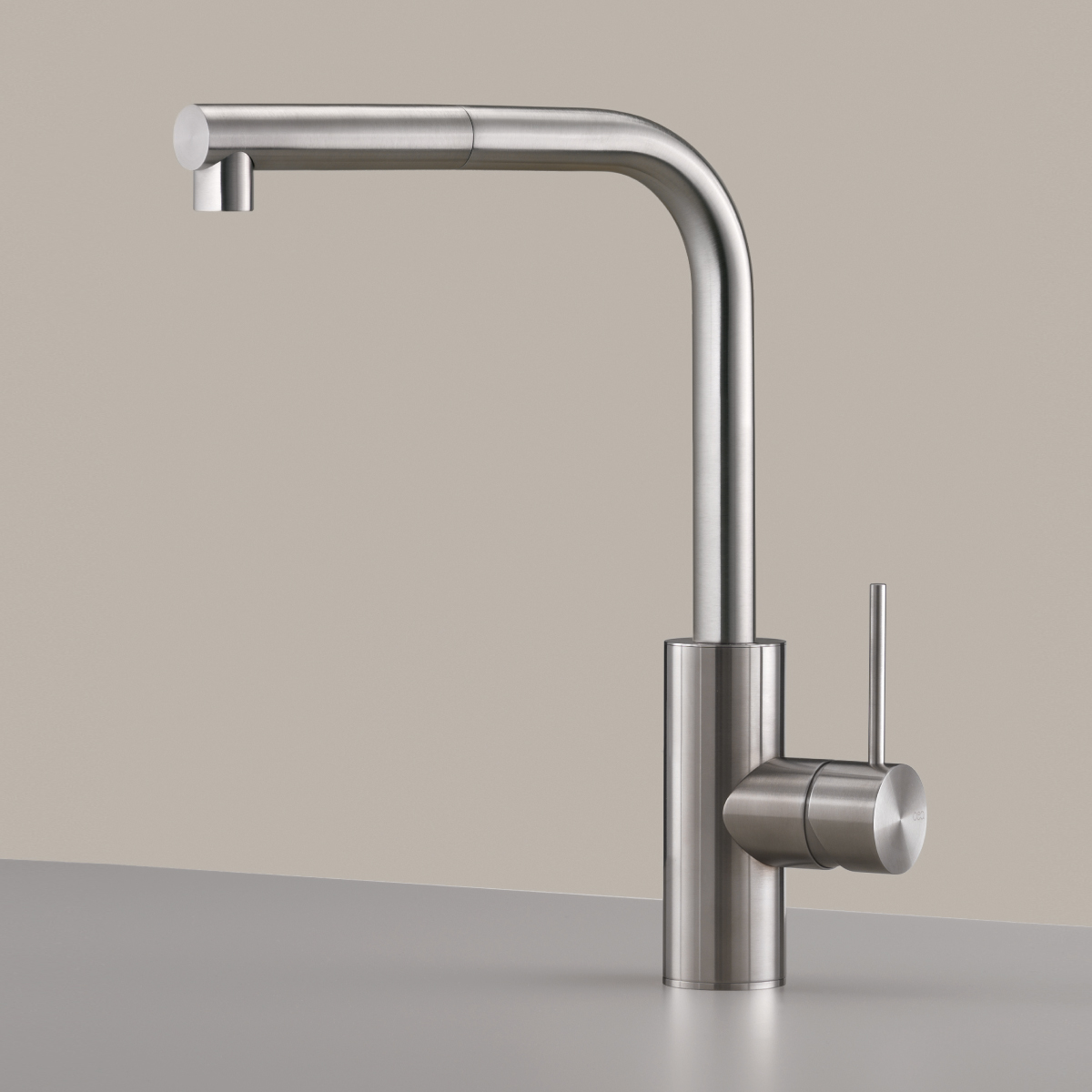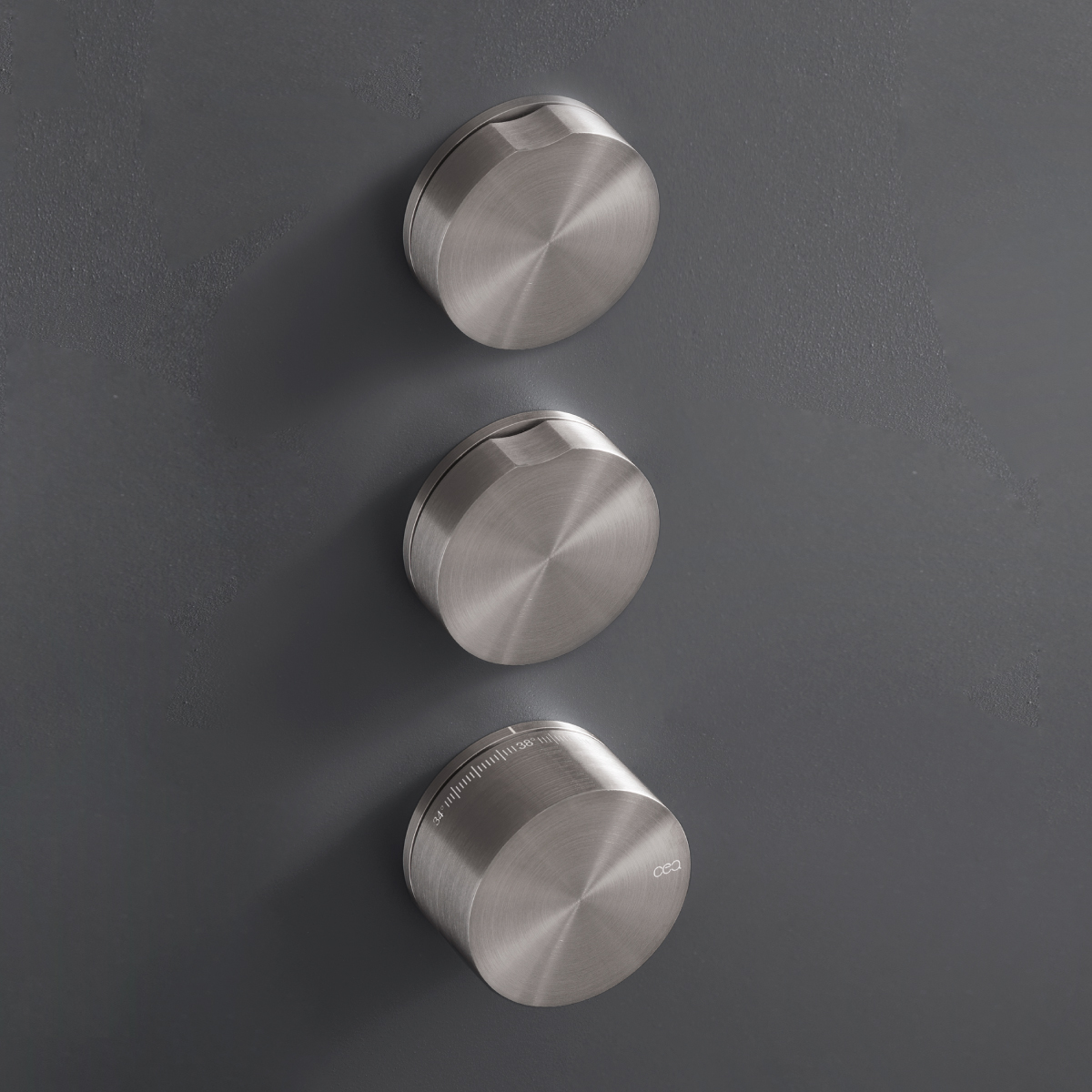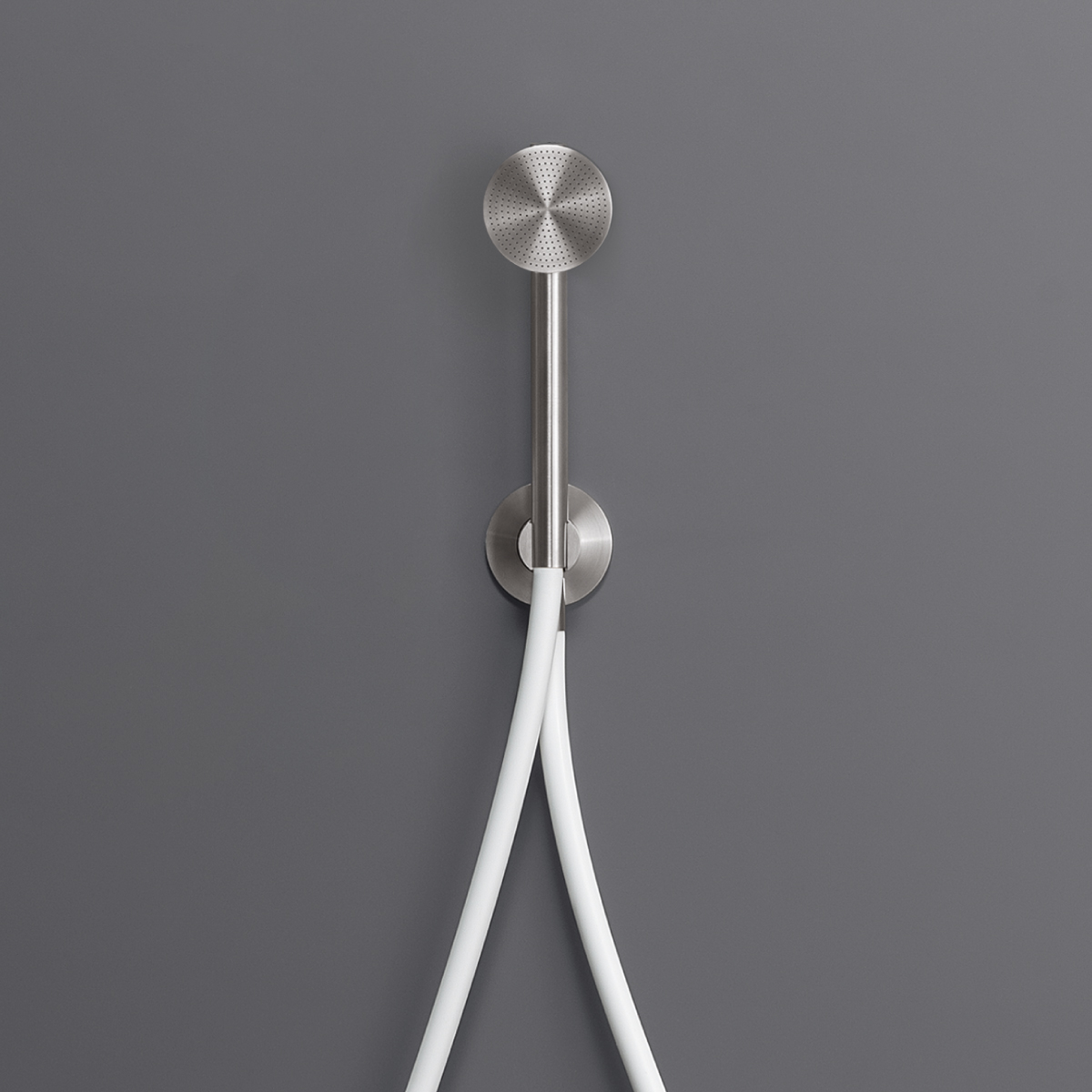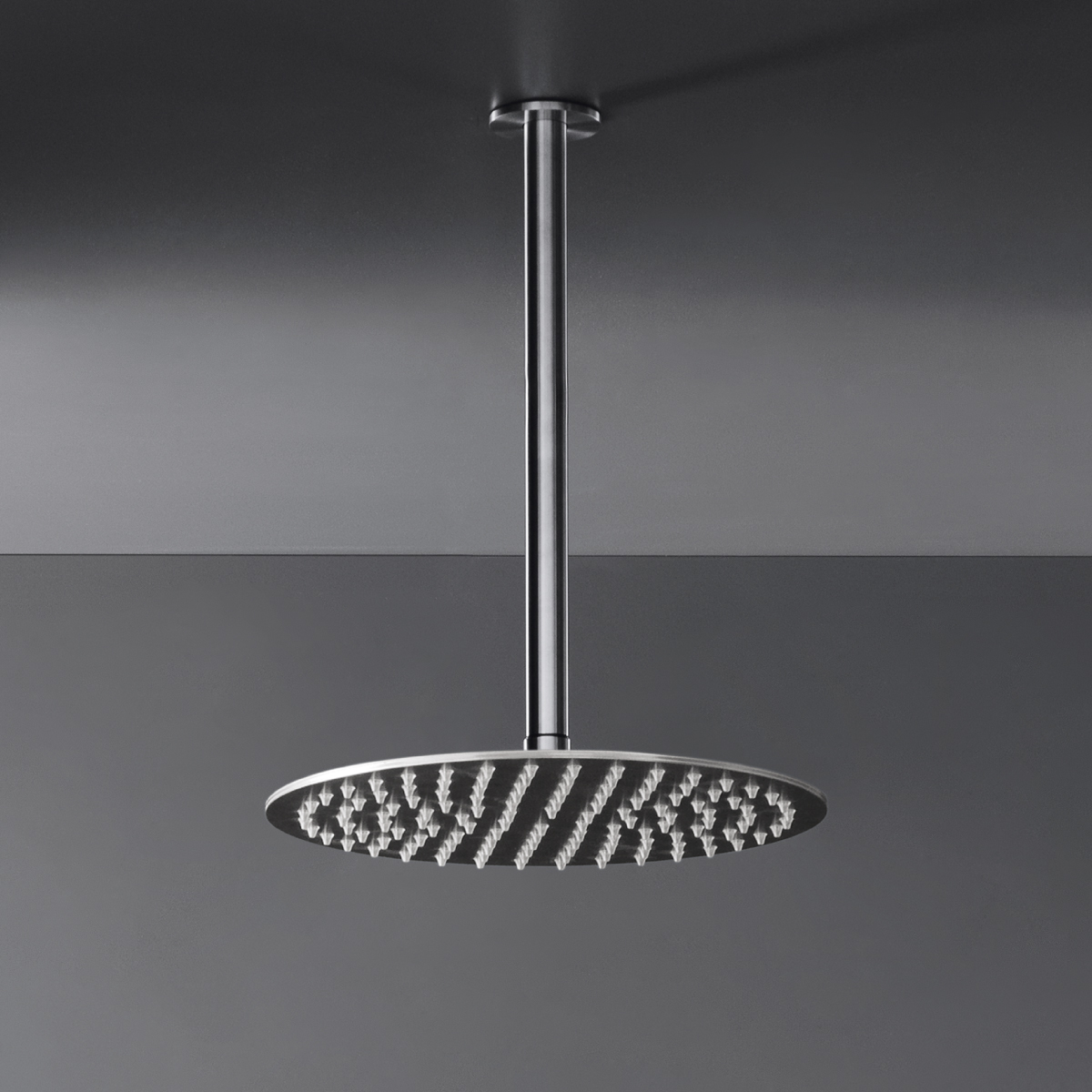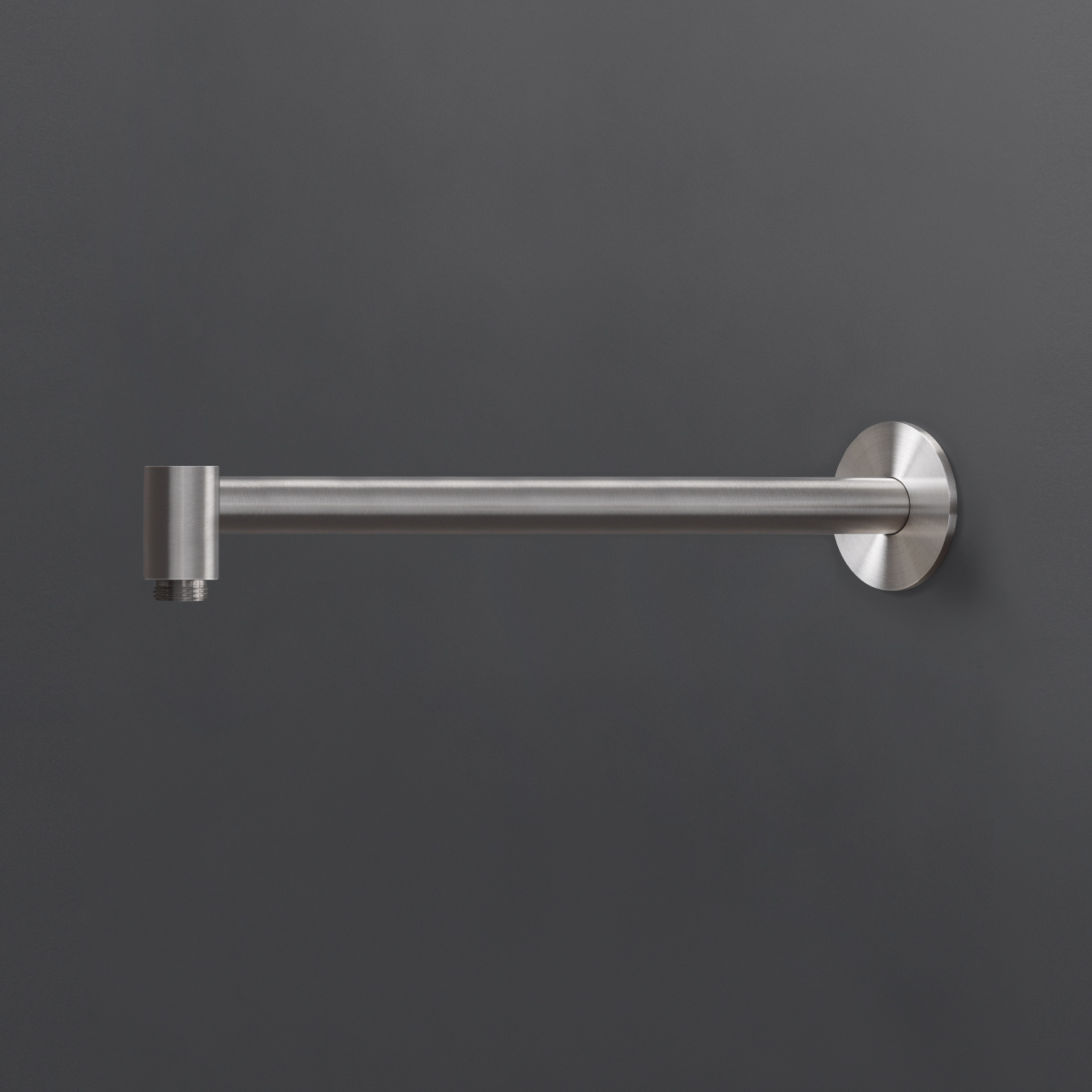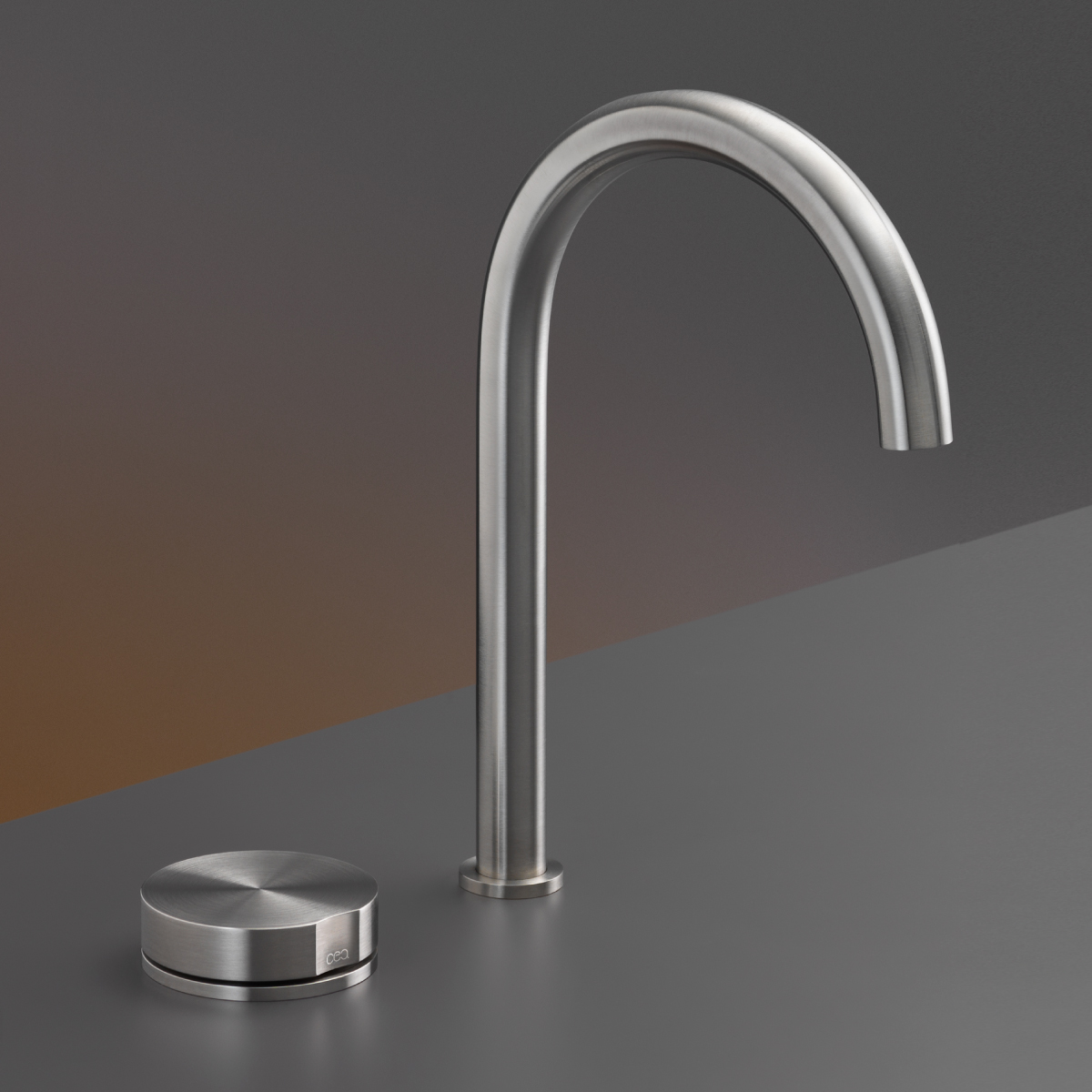Private residence
HOUSE BRAS
Living in a landscape
Belgium - Brasschaat
Set in the greenery between a small lake and an old plot division, HOUSE BRAS is the result of careful research aimed at maximising the hours of daytime sun according to the change of seasons with the intention of opening views to the garden panorama. The house is entirely covered with natural stone slabs: roofs and facades blend together allowing the building to blend completely into the landscape, like the stone in the forest.
The ground floor is divided into three areas, one dedicated to fitness and wellness, featuring a swimming pool with sauna, the second area houses a large living room with open-space kitchen and, finally, the third area houses a music room, open towards the view of the pond in front.
The three areas are physically and visually connected through glazed passages along closed blocks and made with a dark larch veneer, where area such as stairs, pantry, entrance and bedrooms find space.
The master suite dominates the first floor with a view of tree crowns, while the library overlooks the pond through the double-height dining room. The stainless steel taps confirm the close relationship between natural materials and the architectural choices of the house.
Project: DDM Architectuur
Photo: Lenzer - Peter Verplancke







