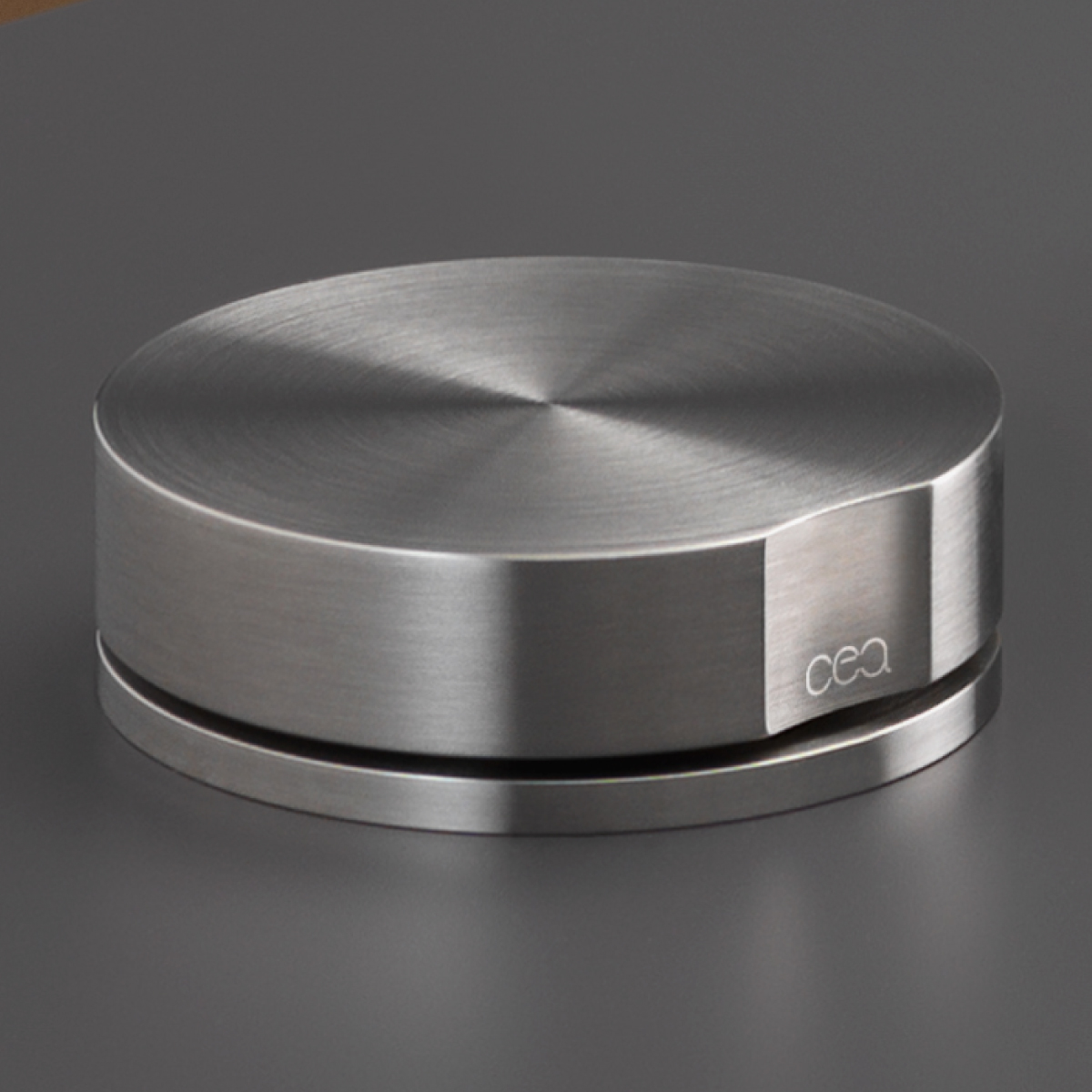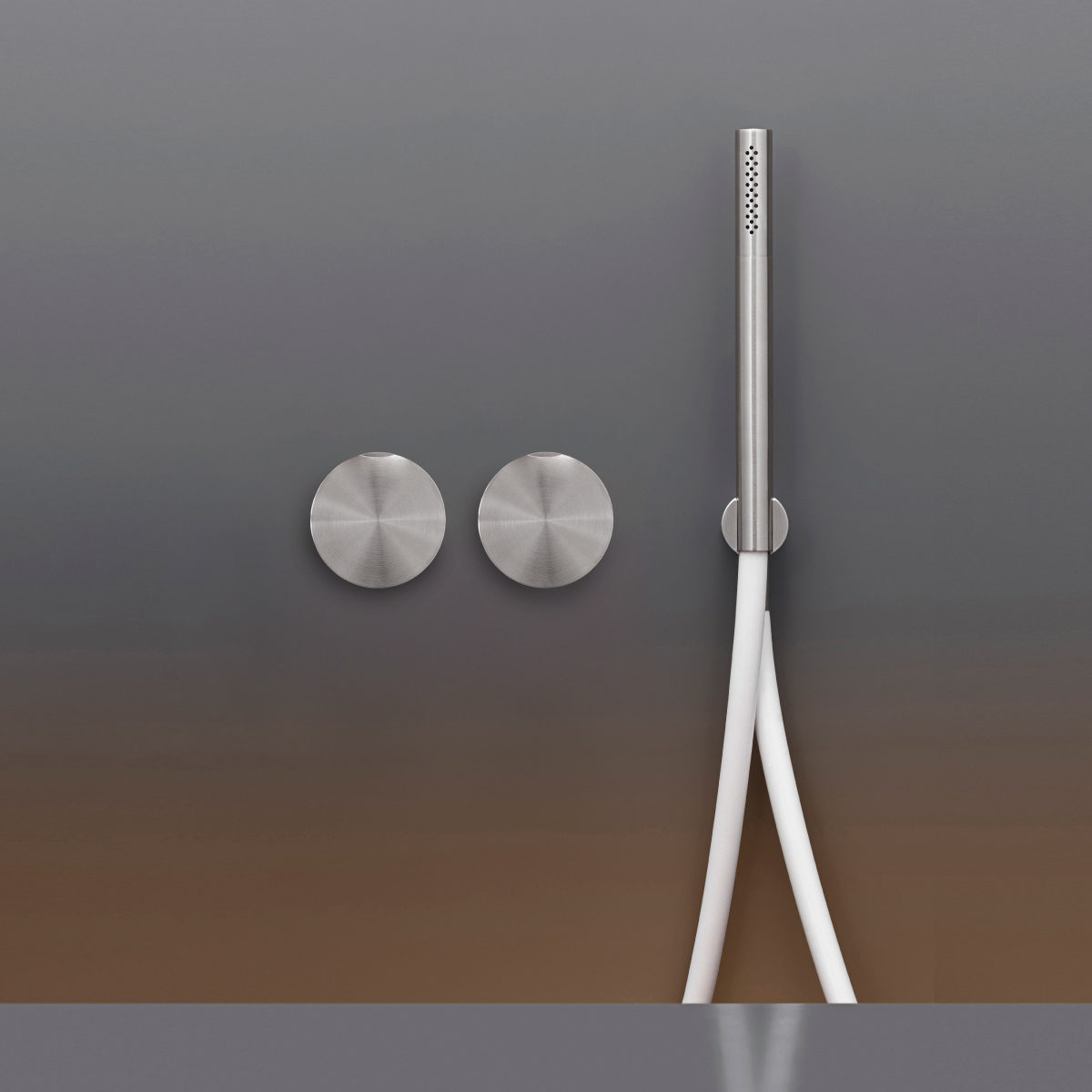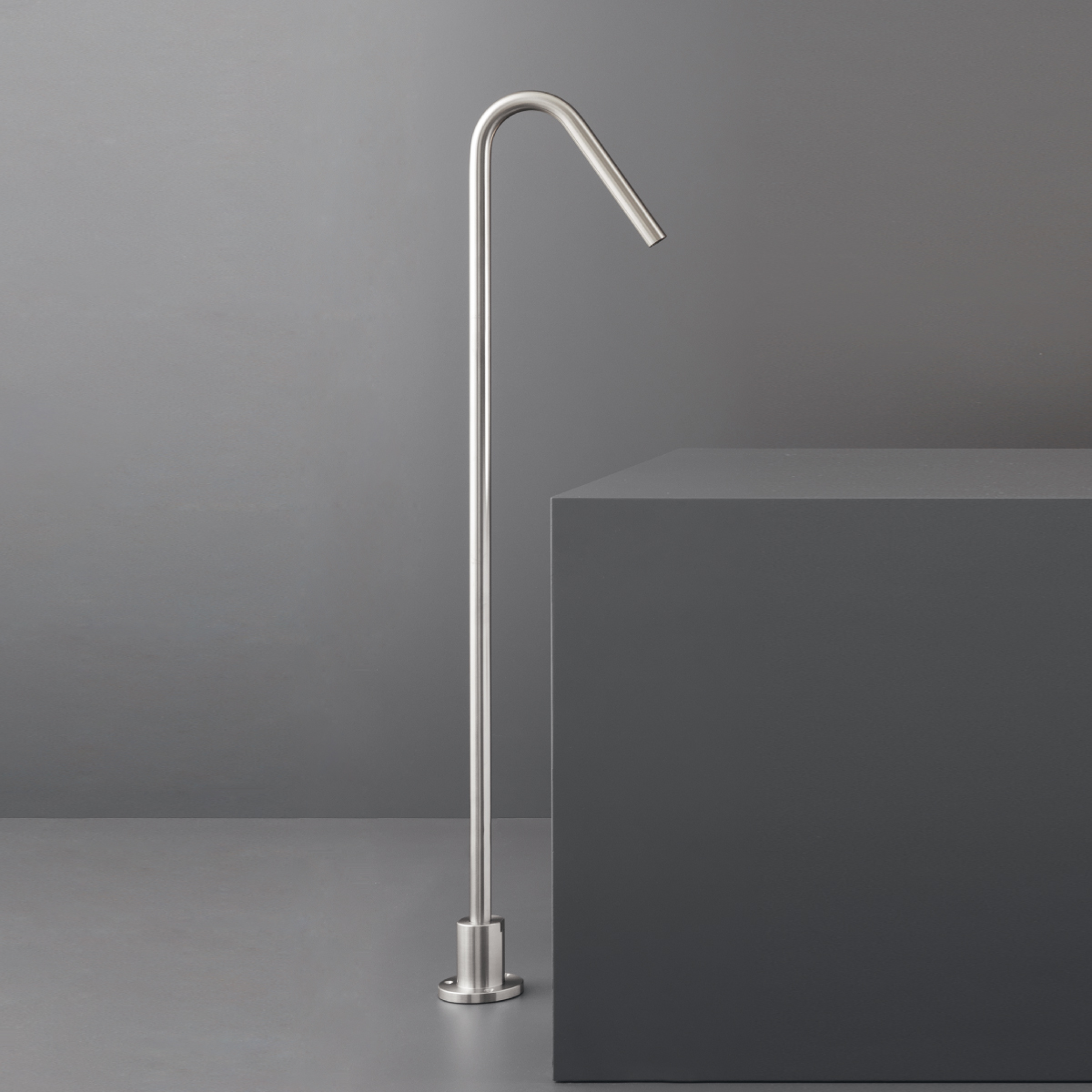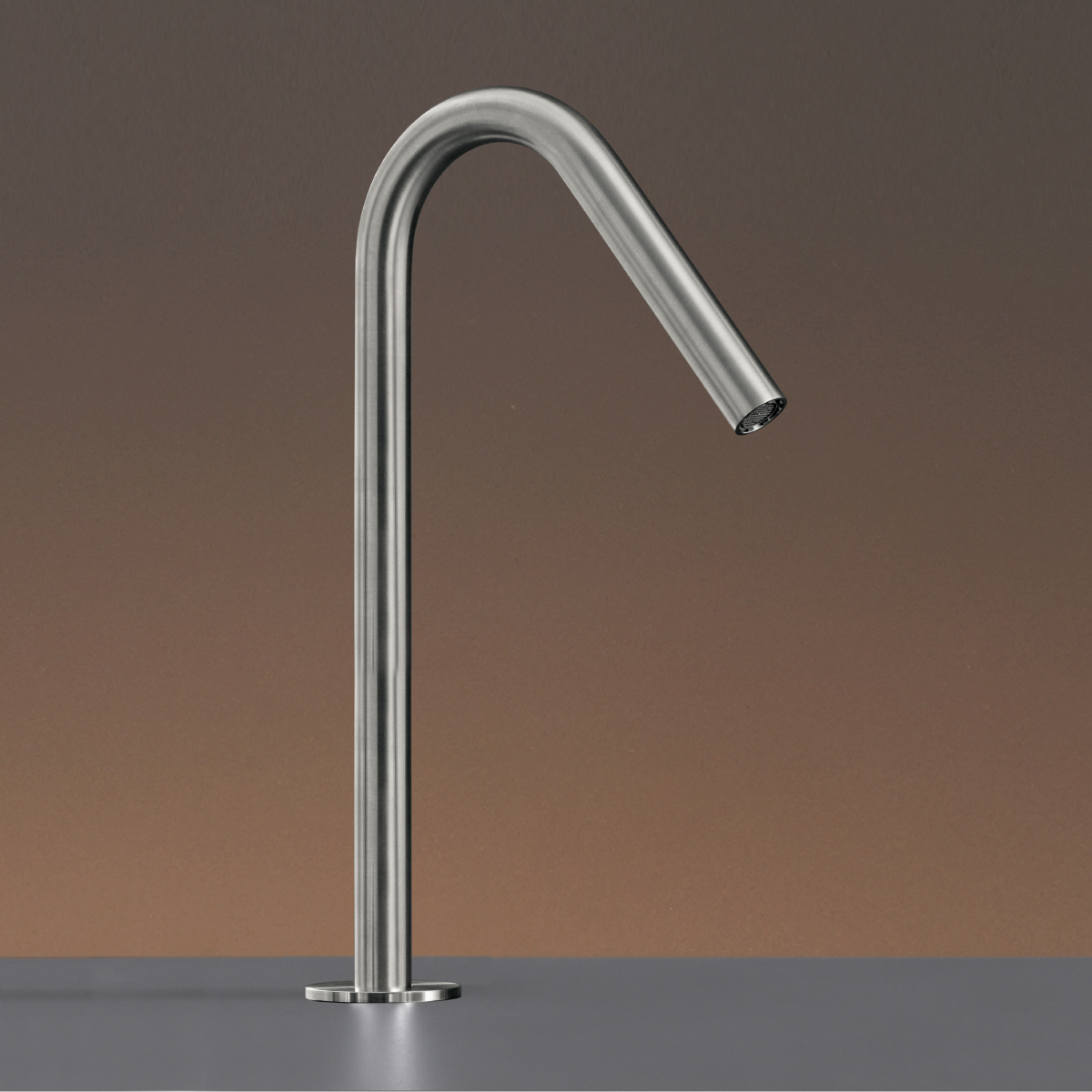Private residence
VILLA BM
Open the view towards the garden
Belgium - De Pinte
The project concerns renovation of a 1950s villa located in a suburban environment just outside Ghent, surrounded by a huge garden inhabited by huge trees. Objective: to make the interior spaces more airy and connect them with the outside of the house, in line with contemporary lifestyle.
The coal deposit is replaced by a light, pure and minimalist volume. Here there is a large kitchen with windows that allow natural light to enter and strengthen the relationship with the courtyard. While crossing the house, one has the impression that the recreated spaces have always been there, ever since their origins.
Thanks to a limited palette of colours and materials, a sense of continuity and harmony between the rooms can be perceived. The revisitation of spaces in function of new living is an inevitable choice. Thus, the fifth bedroom on the second floor was used as an office and library, while a metal spiral staircase provides access to the guest bedroom with bathroom, and to the playroom for children under the huge roof.
The main bathroom is located on a long, narrow corridor that leads to a beautiful garden. The pure and timeless design of CEA taps was chosen for all the bathrooms; their workmanship is perfectly suited to the refined textures of the micro-cement walls.
Project: A116 Architecten
Photo: Patricia Goijens













