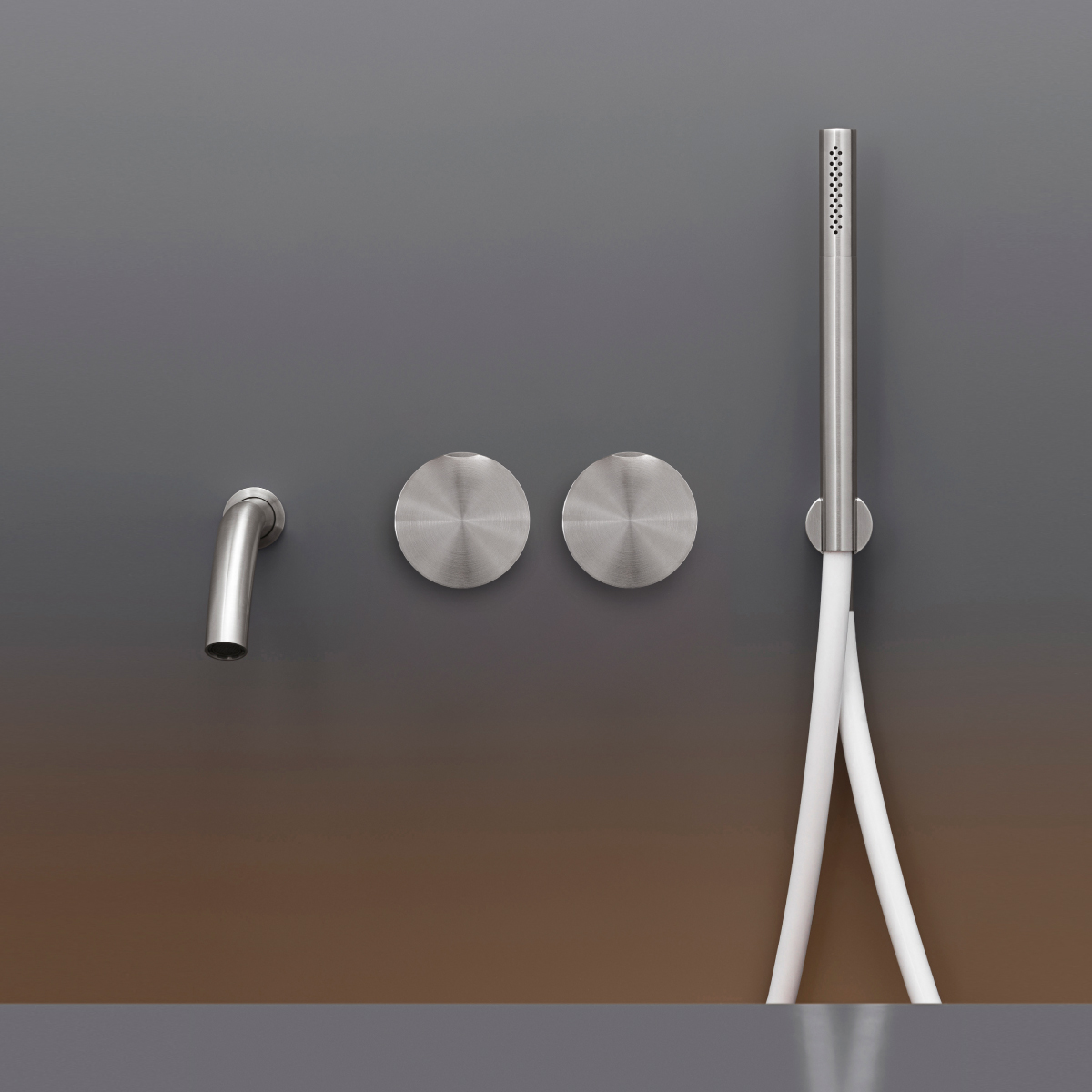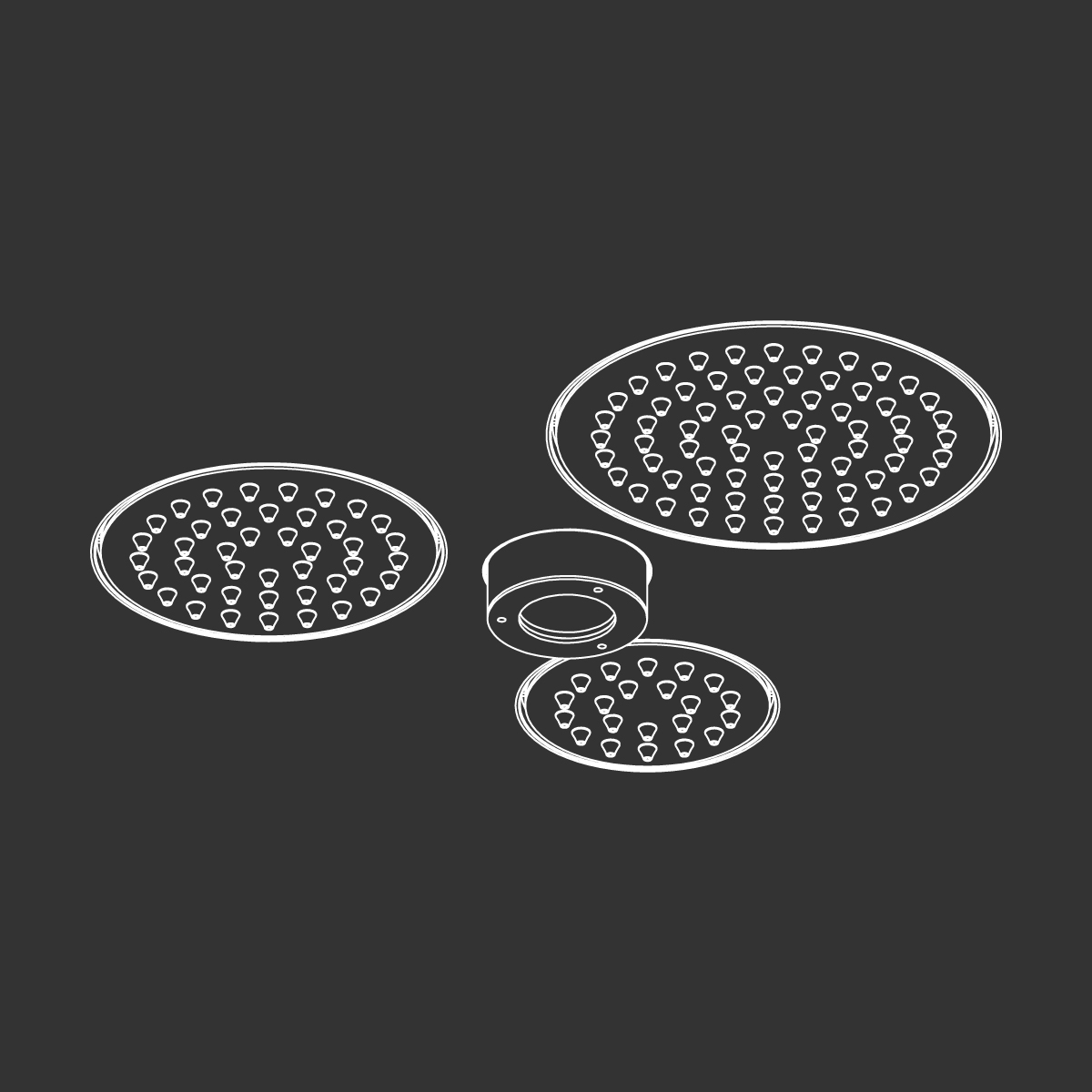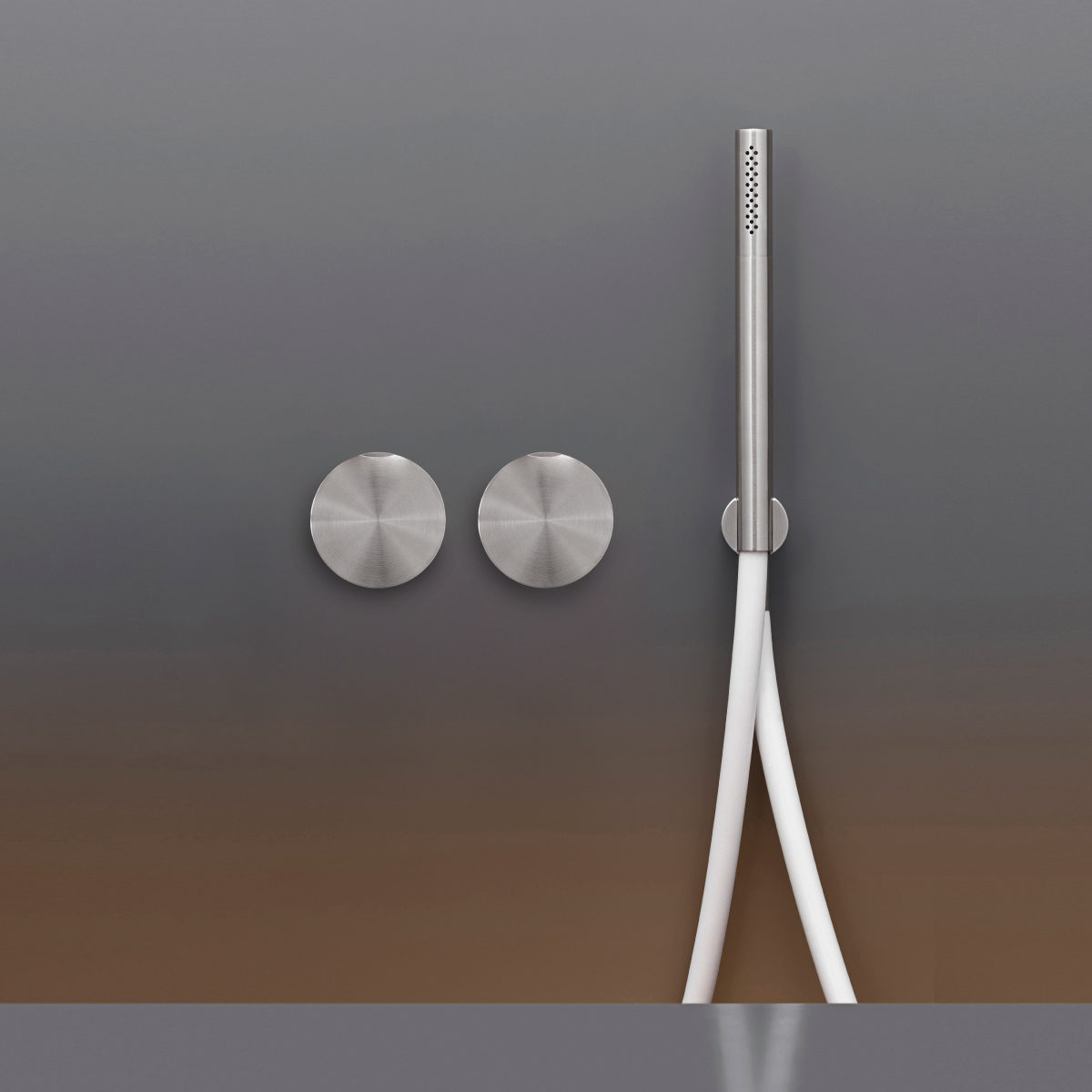Private residence
OSKO VILLAGE
Sophisticated atmospheres
Russia - Saint-Petersburg
The cottage is located in the village of Osko, in the Vsevolozhsk district north of St. Petersburg, a remarkable ecological context where water basins, woods and the absence of industrial areas make it ideal for enjoying the clean air and silence of nature.
The villa, built in half-timbered style with large panoramic windows, is spread over 3 floors of 140 m2 each with relative terraces. On the ground floor, there is the master room with private bathroom and wardrobe; on the first floor there are the common areas of the kitchen, dining room, living area and a guest bedroom; finally on the second floor the rooms dedicated to the children.
The walls of all three floors are covered with panels that hide the storage systems. This is not so much a tribute to minimalism as the implementation of the second important request of the client: to hide all the signs of everyday life. Furthermore, the furniture of the house itself acts as a divider between the different spaces, confirming the intent of the designers and the client to create a space without doors.
The master bedroom on the ground floor is characterized by the warm tones of the natural oak taken from the flooring and furnishings, the fior di bosco marble and also the warm white which aligning to the color of the paint on the walls and ceilings, gives brightness and at the same time harmonises the surrounding colours, accentuating the elegance of the space. The nuances of wood were also taken up in the master bathroom where CEA taps from the GIOTTO collection feature handles in natural Oak essence.
Project: TOL’KO STUDIO
Photo Credit: Dmitry Tsyrenshchiokov, Sergey Krasyuk



















