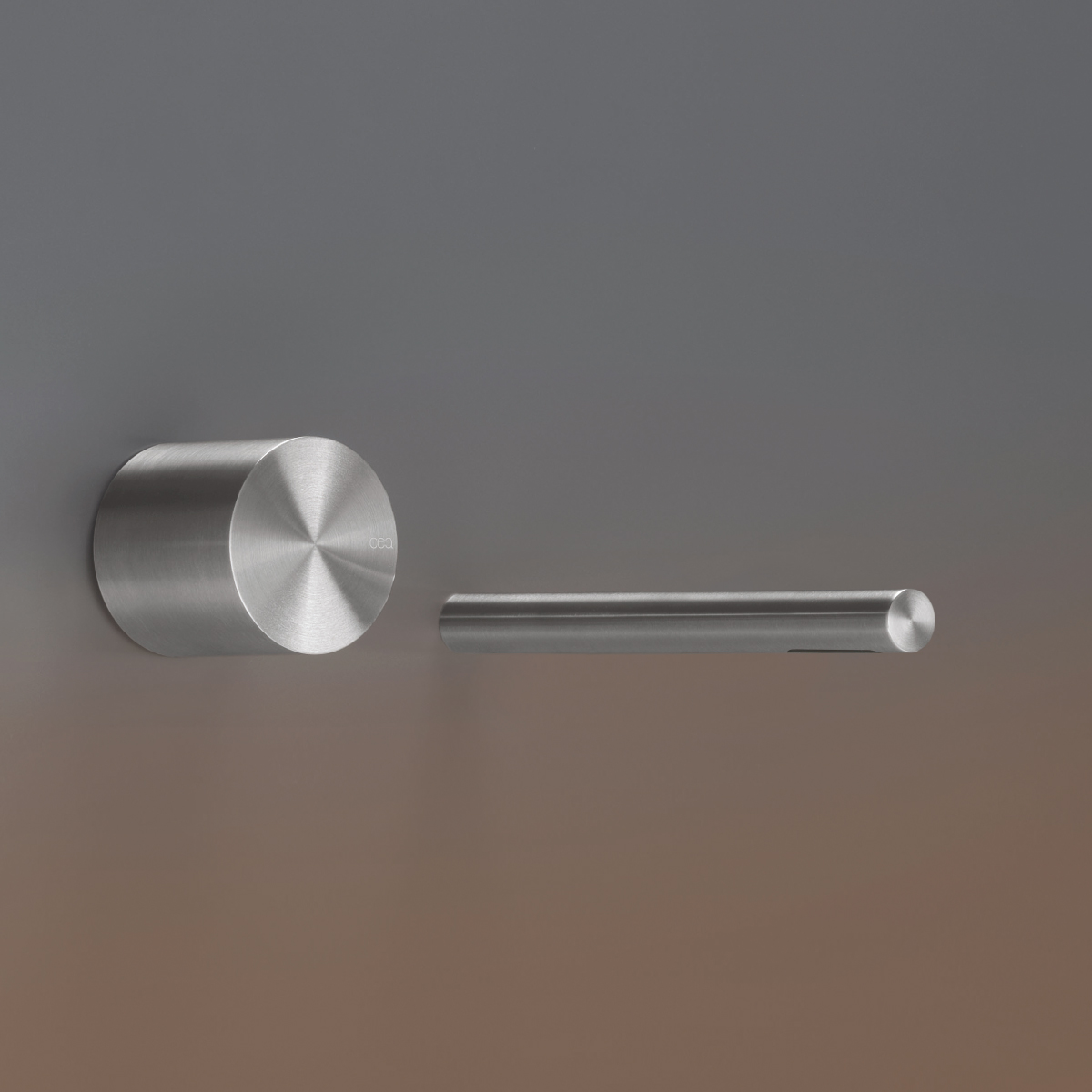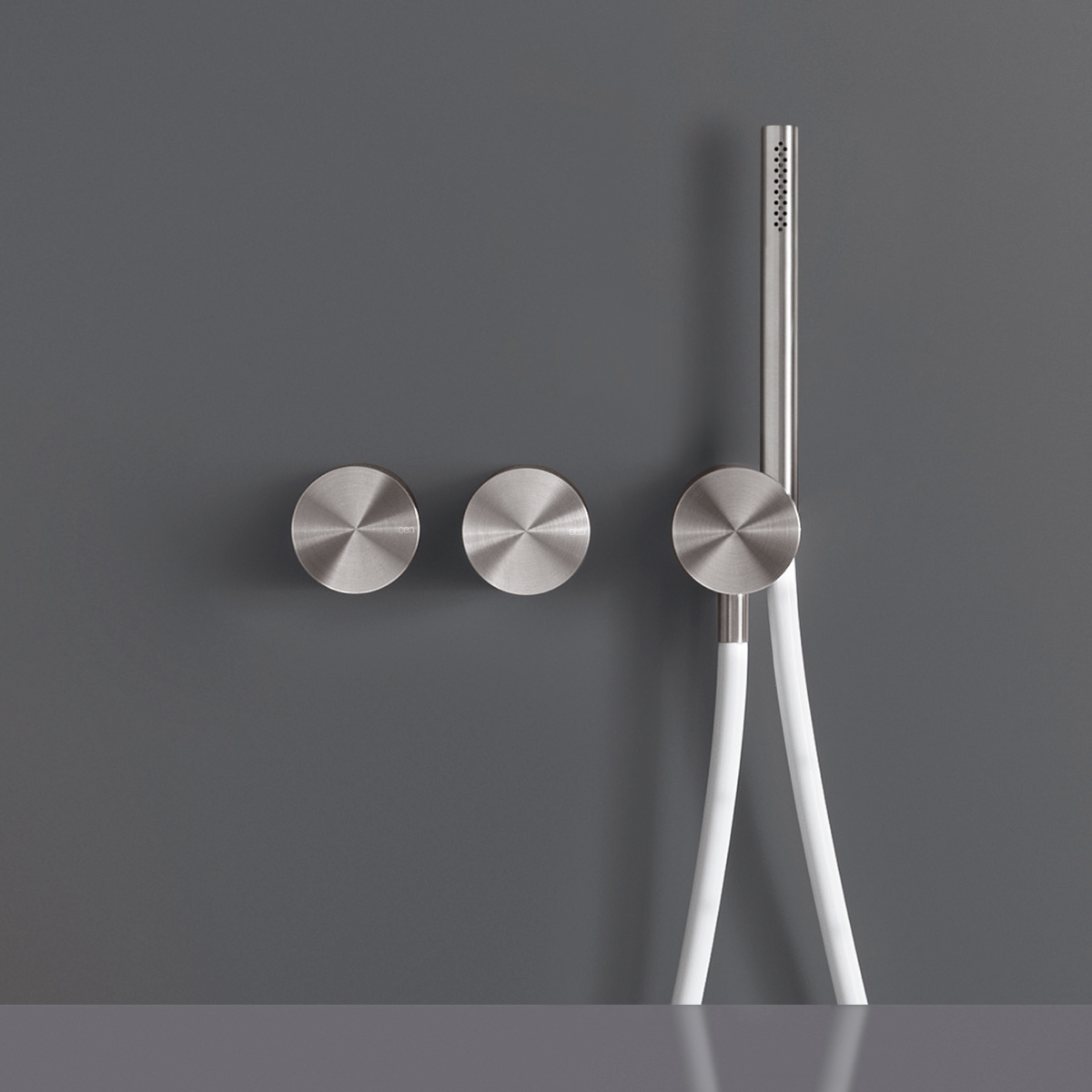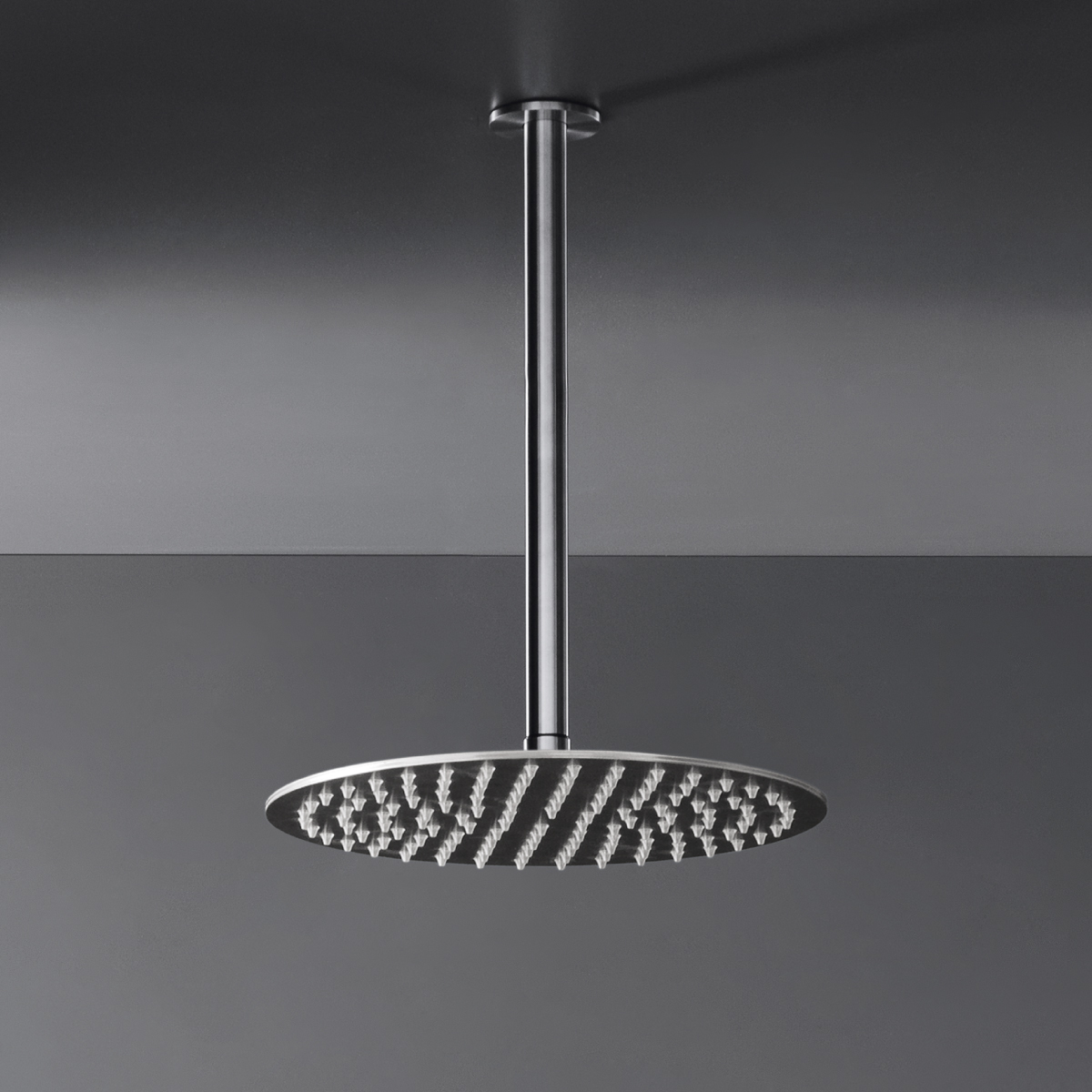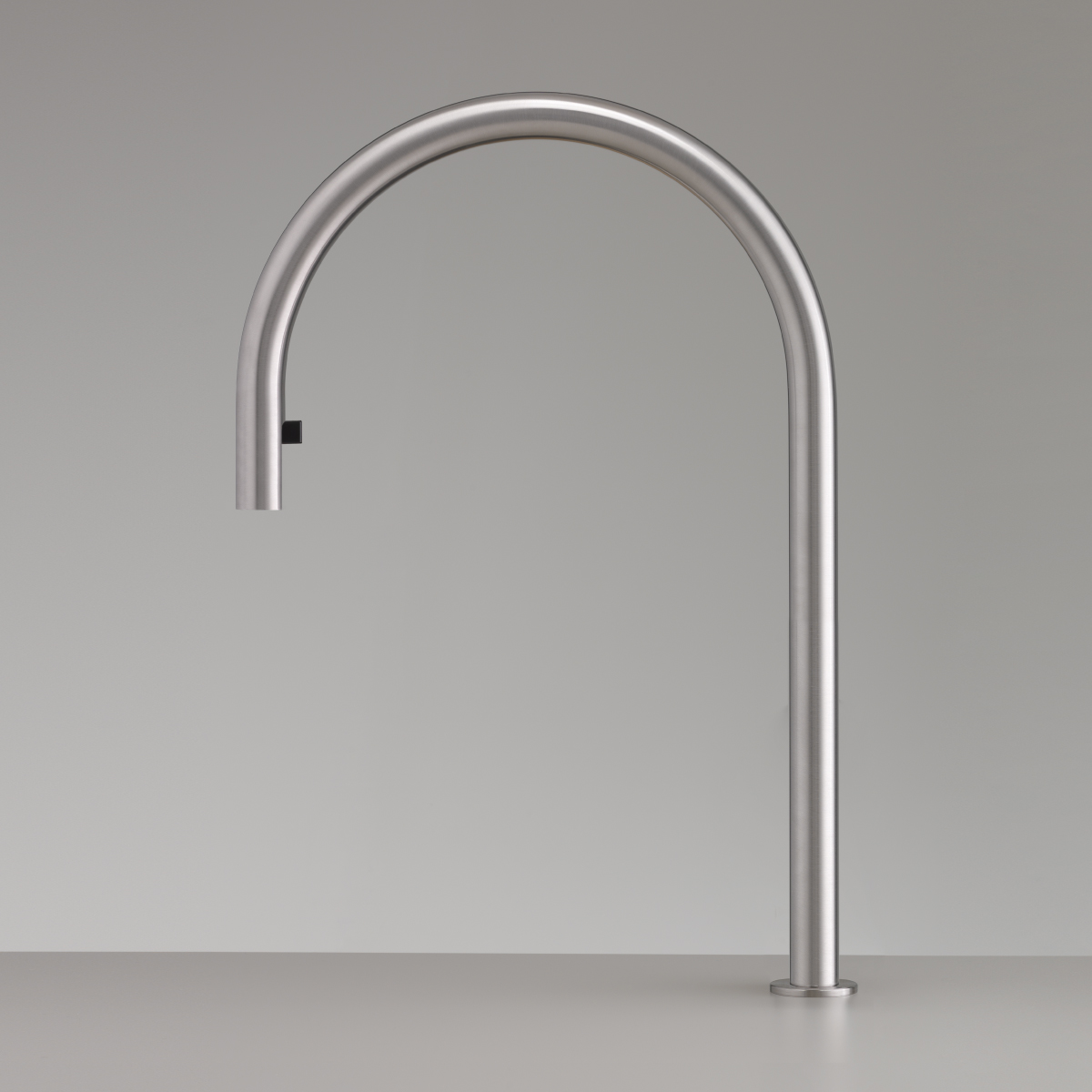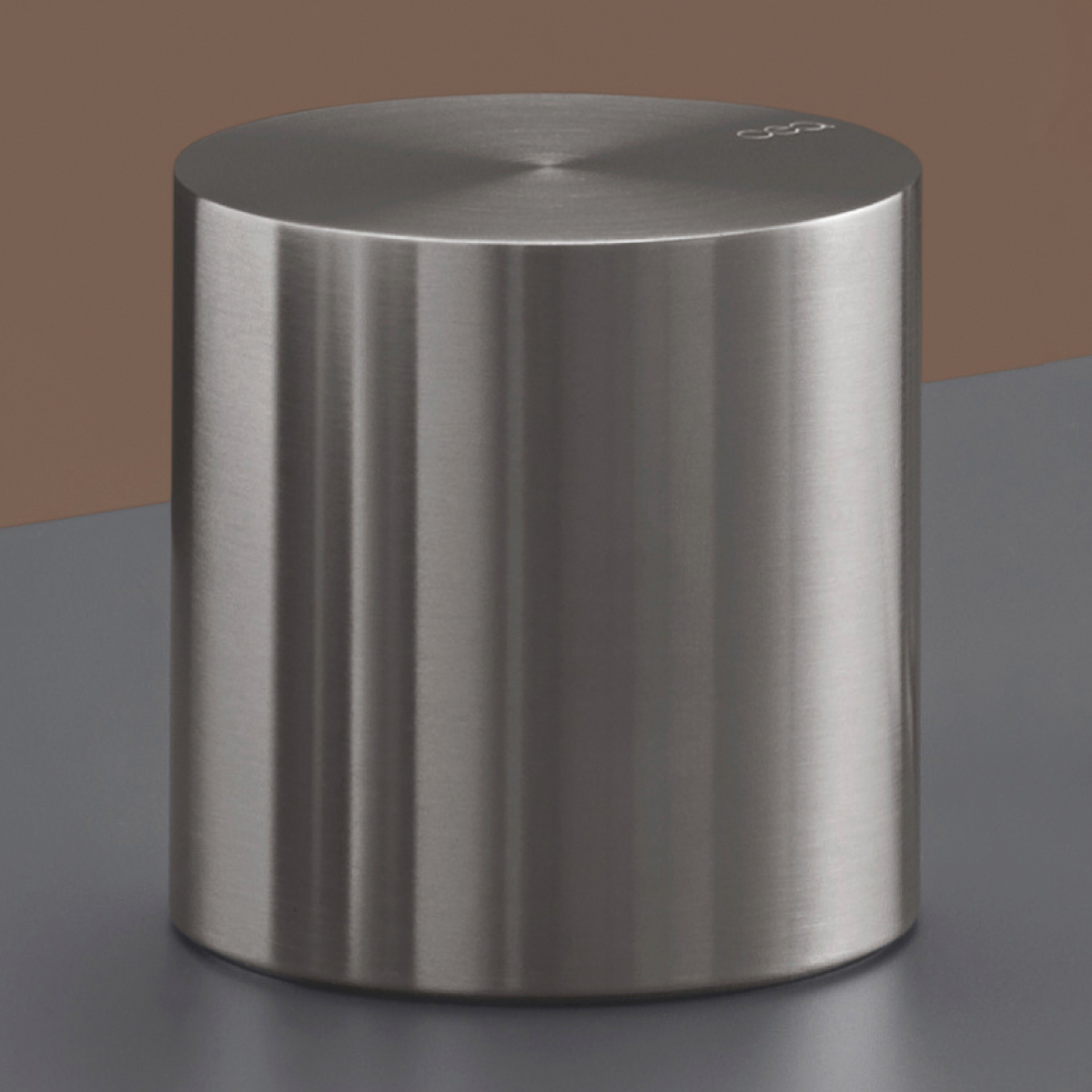Private residence
B-FOUR
Skilful balance
Belgium - Woluwe-Saint-Pierre
Essentiality and purity of forms put at the service of modern architecture, where the correctness of the proportions replaces any previously existing form of decoration. With the aim of reducing the large building’s visual impact, the architect has cleverly exploited the land’s dimensions, positioning the structure one metre below street level and thereby allowing the vegetation to take precedence. The whole composition is based on the sense of “horizontality”, easily seen by observing the façade composed of a succession of grey clay bricks punctuated by loggias. The orientation, unfavourable a priori, is used to create different types of green spaces, sometimes open and sometimes enclosed, which allow constant contact with the garden.
The plan is free and the living rooms open up undisturbed onto the green of the garden, while the kitchen has a homely and shaded atmosphere whose functional intimacy is ensured by the concrete volume at the back, where a fireplace appears at the side of the living room. Together with the three materials that make up the entire architecture (cement, wood, glass), light plays a fundamental role.
The architect Erpicum’s skilful hand could not neglect to sign the collection of fittings used in his home: OPUS, made entirely of stainless steel with satin finish. From the Latin, Opera, this collection is the expression of timeless, iconic forms, created with the idea of tracing the essential concepts of design and the things they represent. In this case the circle, symbol of purity, as well as the water that flows from it. OPUS represents the simplification of the tap, and for this reason is one of the most iconic collections produced by CEA.
Project: AABE - Atelier d’Architecture Bruno Erpicum
Photo: Jean-Luc Laloux











