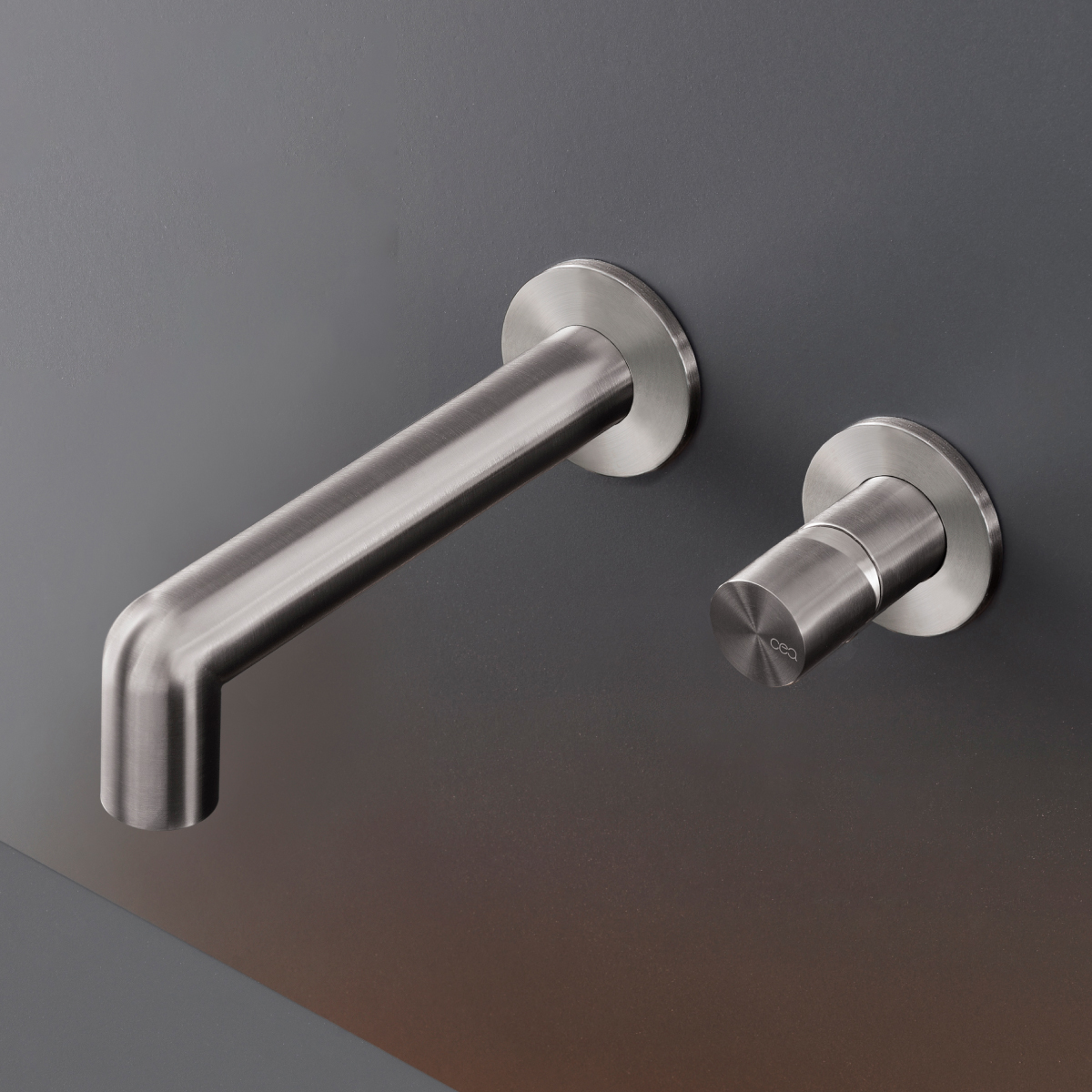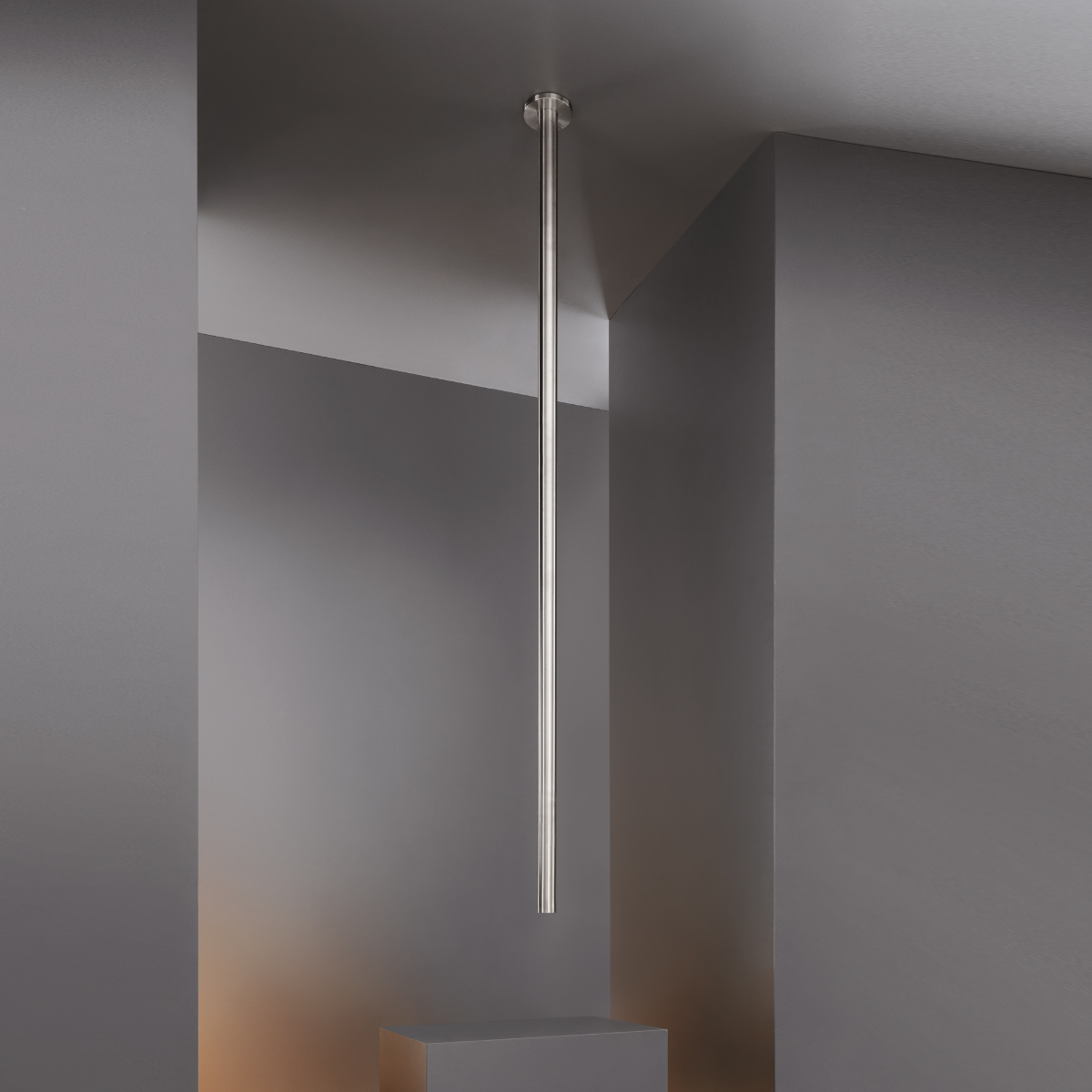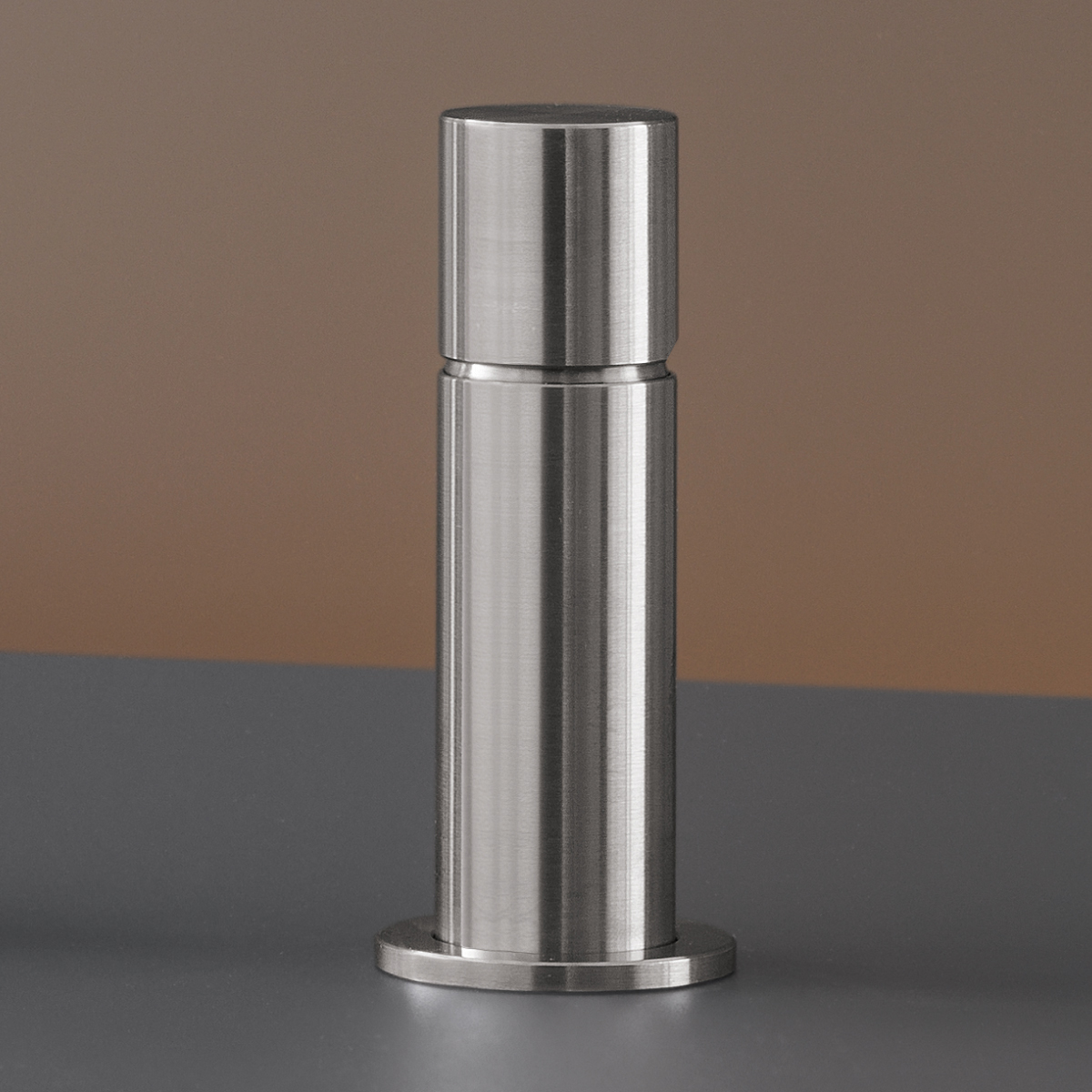Private residence
THE BLUEMAN HOUSE
Embracing the landscape
Singapore - Singapore
In Singapore, the architectural firm K2LD reimagines the traditional semi-detached house. At The Blueman House, you will find yourself in front of a residence brilliantly integrated with a surrounding landscape, immersed in the green. The project prioritizes the concept of openness, both through the dynamics of the volume of house and through the choice of materials. The extensive use of glass, particularly emphasizes this concept and allows light to animate the entire environment.
The long swimming pool is another important feature of the house. It conceptually connects water, earth and sky, while the tree that fits harmoniously into the architecture becomes a medium between nature and artifice. The contrast of colours, already present in the external elements of the house, is also taken up in the interior, guaranteeing continuity to the vigour of the project.
The dark elements, in contrast to the light wood, produce an interplay of darkness and light that gives depth to spaces. The open areas on the ground floor are proof of this, like the main living room with its carefully selected furnishings; as well as the bathroom in grey stone where CEA taps from the CARTESIO collection in stainless steel satin finish, with their rigorous design are found.
Architecture & Interior: K2LD Architects
Photo Credit: Khoo Guo Jie











